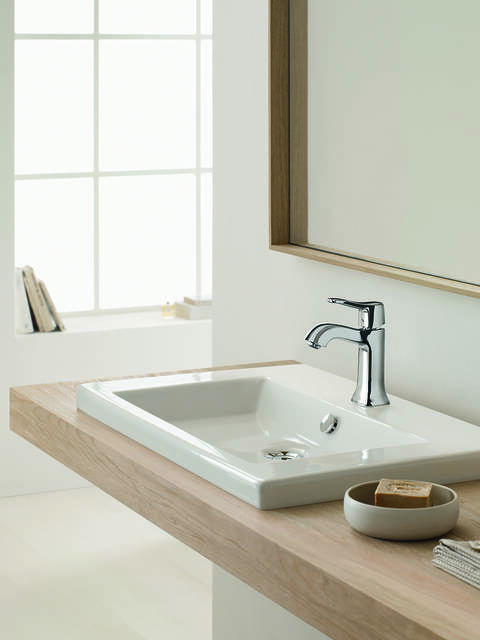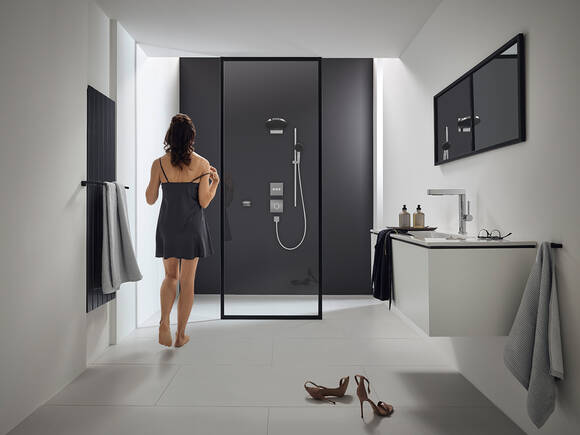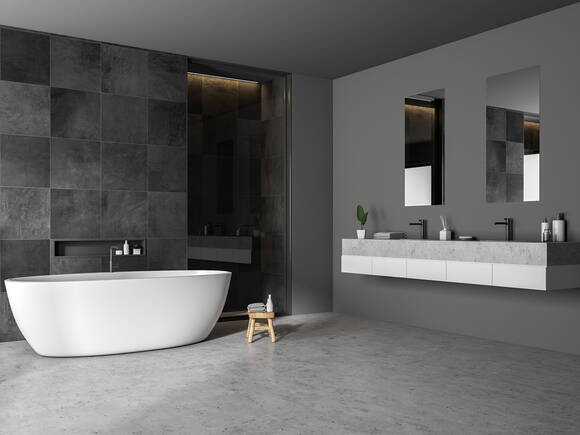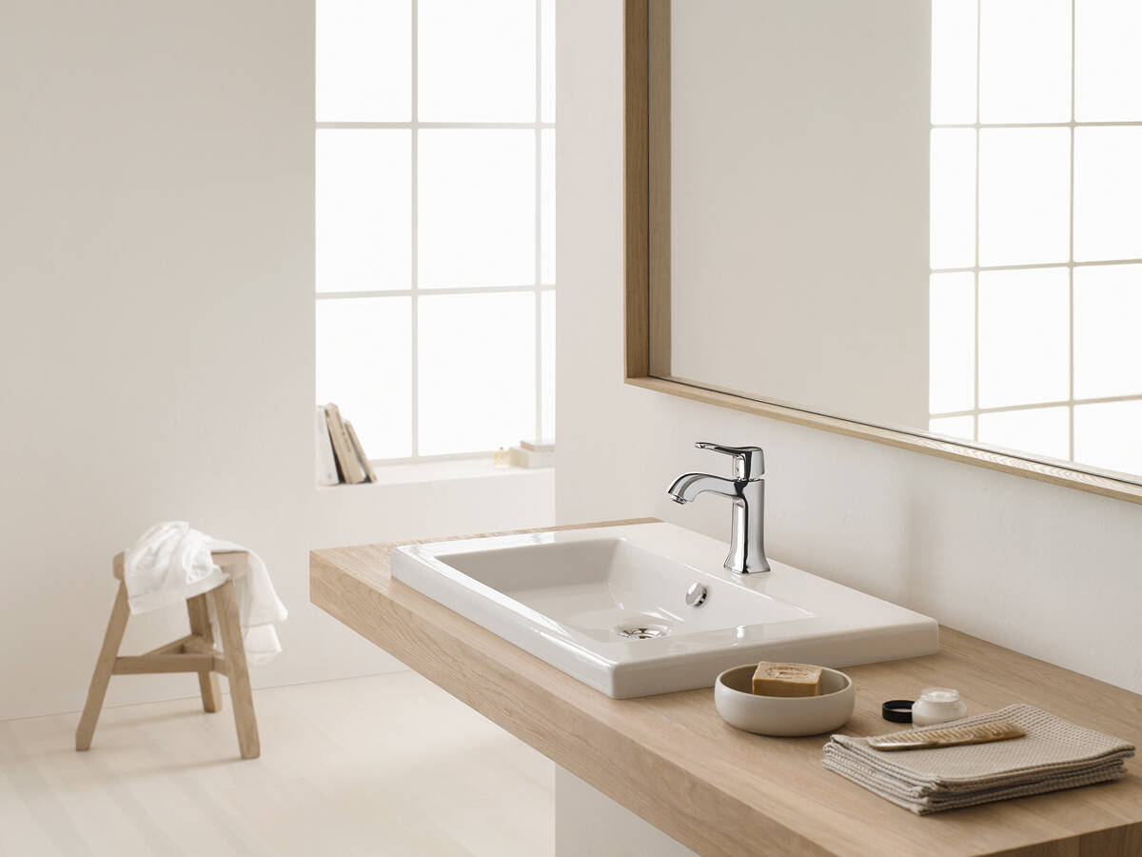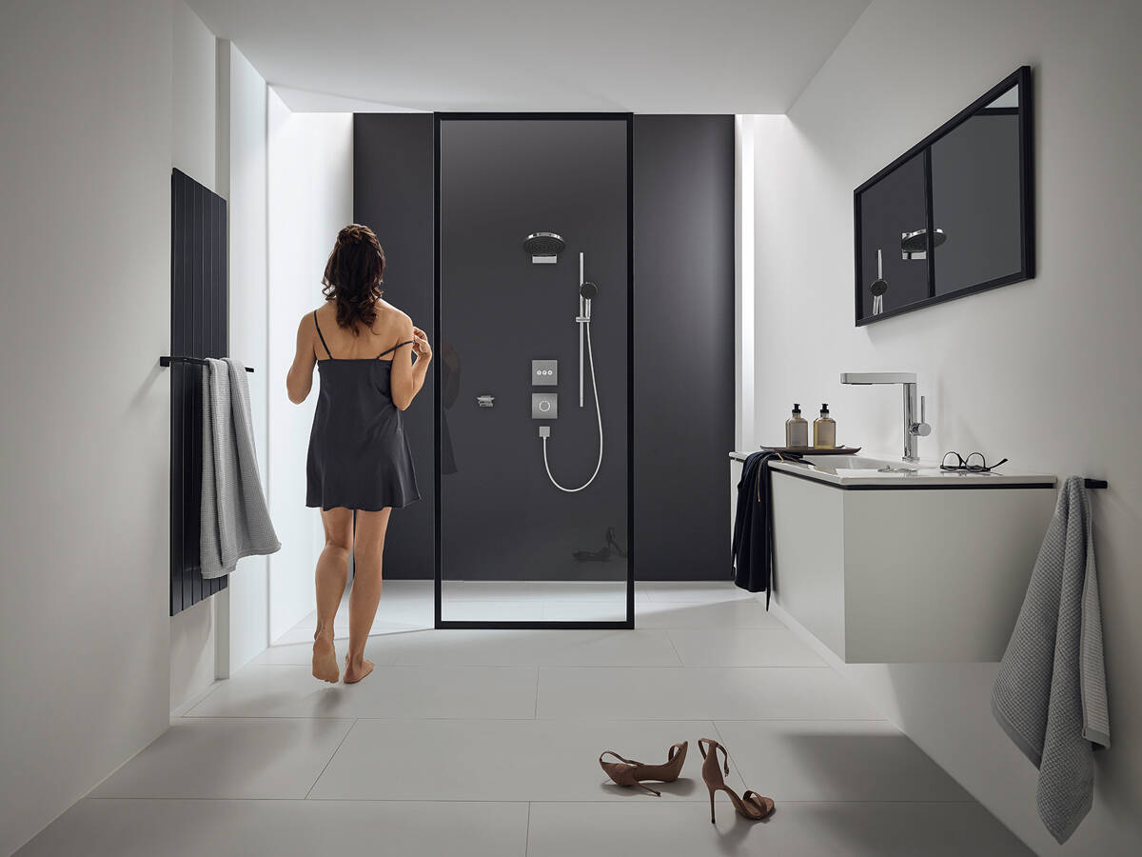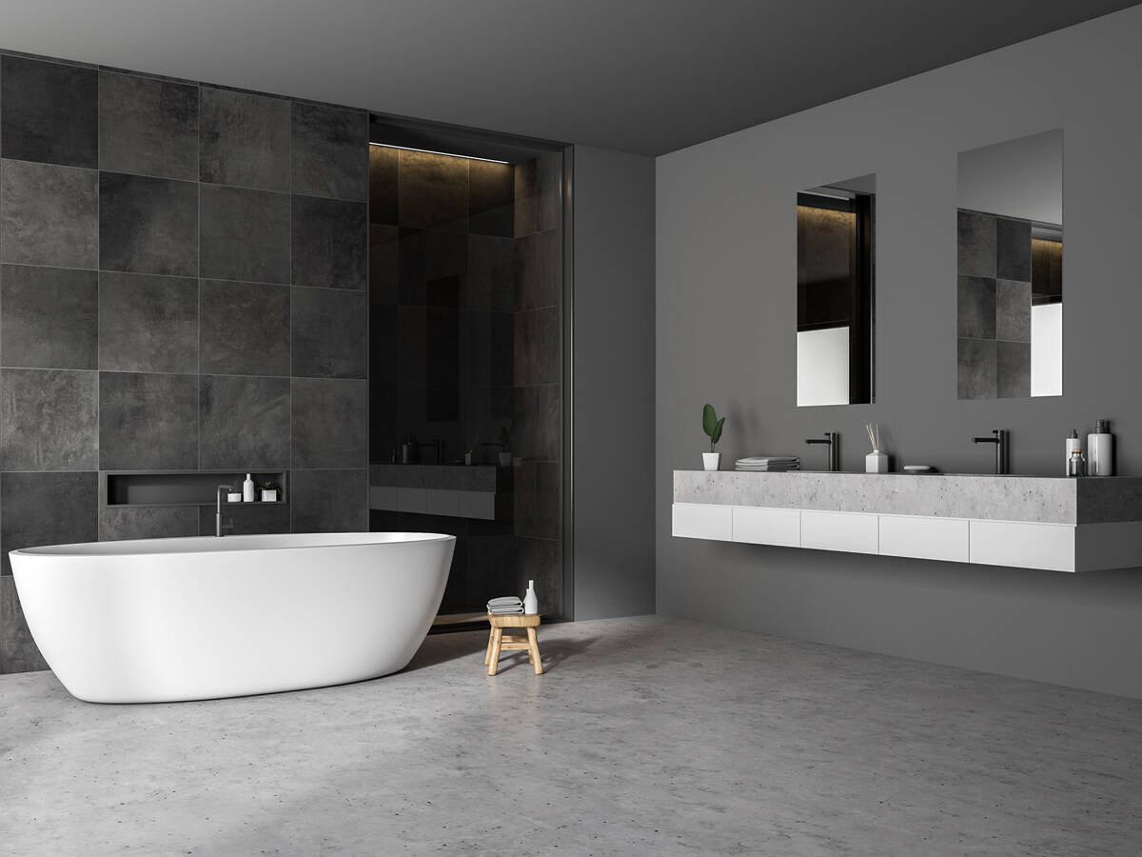Your dream bathroom’s layout
Bathroom layouts: These aspects matter
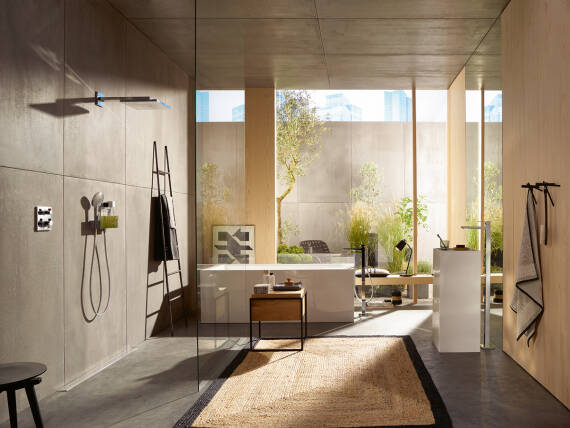
Planning ideas
Do you know exactly what you want from your perfect bathroom? In order to put a specific plan into action, you first need to think about the room’s layout. Find out which external factors will have an impact on the decisions you make. We will also introduce you to excellent ideas for various requirements and room sizes.
Combining ideas with existing elements
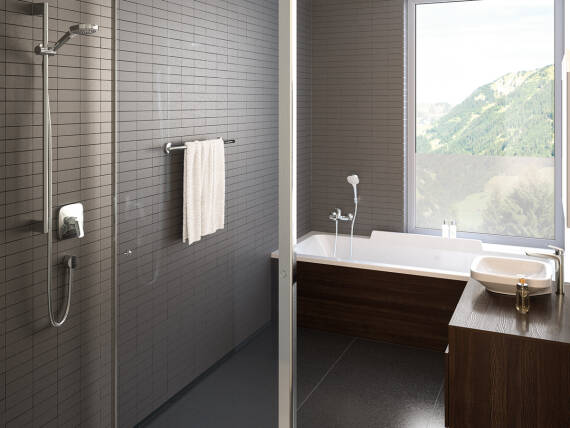
The ways you can use your bathroom primarily depend on the layout you choose. When it comes to what you want, you should first check whether this is compatible with the floor plan and the position of the pipelines.
There is a basic rule when laying water pipes: Less is more. Each water pipe could leak or burst. Home insurance companies pay out billions of euros in water damages every year.
To avoid problems later on, we recommend placing the shower, bath tub and wash basin as close as possible to the laid pipelines. Architects usually design residential properties to include several connections for water and electricity in the bathroom. Consulting with your home’s plumbing and electrical plans is absolutely key if you want to make the most of planning.
The room size plays a key role. It is easy to incorporate a shower and a bath tub into a large room. However, you can drastically increase the comfort in the room by having a sensible layout for various elements, for example using a wall to separate the toilet and bidet from the rest of the room.
In a small bathroom, careful planning is a must. No square centimetre should be left unused here. Floor-level showers, space-saving bath tubs and shower tubs are all solutions you ought to consider in the planning stage.
You can accurately draw your ideas by hand using graph paper. But it’s easier to use software, as this will allow you to move the elements around on your floor plan to test out different solutions.
The best ideas for harmonious bathroom design
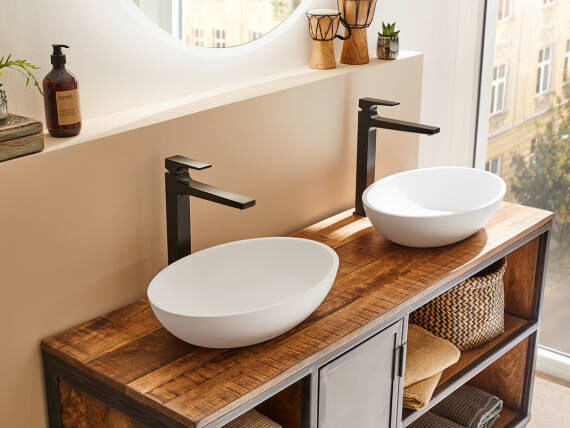
Before thinking about your choice of taps or tiles, your priority should be where to place the sanitary facilities. This will then determine how you furnish your bathroom. Don’t forget to factor in enough clearance space around when you measure each object. There is an old DIN standard with values that have stood the test of time here:
- Wash basins: For built-in basins, add 20 cm onto the console. You need at least a 20 cm distance from other sanitary facilities on both sides. Leave a 55 cm space in front of the wash basin so that people have enough room to move.
- Toilets: Similar to wash basins, allow 20 cm clearance space on both sides. A 60 cm space is needed in front of the toilet.
- Bath tubs: A free-standing model needs a 55 cm clearance all round so that people can experience its full effect. A standard bath tub is roughly 170 x 75 cm in size. You should keep a 90 cm long and 75 cm wide space free along the length of the bath tub.
- Showers: A standard shower tub is roughly 80 x 80 cm. A floor-level shower starts at 100 x 120 cm.
- Bidets: Leave 25 cm around all sides of the bidet. Allow 60 cm space in front of the basin.
Examples of excellent layouts
If space allows, think about having a separate area for the toilet. This will improve the atmosphere, make it easier for multiple people to use the room and allow for more flexibility.
In a large space, you can position the shower and bath tub in separate areas. This provides privacy and gives the room spa-like flair.
If possible, you should place the wash basin by the window, or at least near it. Natural light is easy on the eyes and makes personal grooming easier. It also makes you look good!
If you have enough space in the room, you should definitely plan to install two wash basins, even if you don’t currently have a partner or children.
During the planning phase, we advise thinking in the long term and making the clearance spaces as large as possible. Someone in your home may need an accessible bathroom at some point, which requires generous amounts of free space.
Once you have decided on the position of the sanitary facilities, you can think about the other details. You can draw visual divides using colours and different tiles or a combination of natural materials such as wood and stone.
Partitions come in various designs. The most popular is glass because it doesn’t make the room look smaller. In a large space, however, you can also work with shelves or even green partitions made of plants.
Ensure maximum room to move
The position of the laid pipes determines where you are able to install your sanitary facilities. In addition to the actual dimensions, you should also always think about the future. If possible, plan to install two wash basins and leave plenty of space to move in case you need an accessible bathroom in future. Partitions and materials then add luxury and comfort to your dream bathroom.
Frequently asked questions about bathroom layouts
Sanitary facilities should be placed as close as possible to the existing pipelines to prevent any subsequent water damage.
You can use specialist software to move various elements to different positions on your floor plan.
In addition to the actual size of the bath tub, you should allow a further 55 cm on all sides so that it really comes into its own.
This type of shower should have a minimum area of 100 x 120 cm.
You can draw visual divides using partitions, colours, different tiles or combining wood and stone.
Authorised dealers
